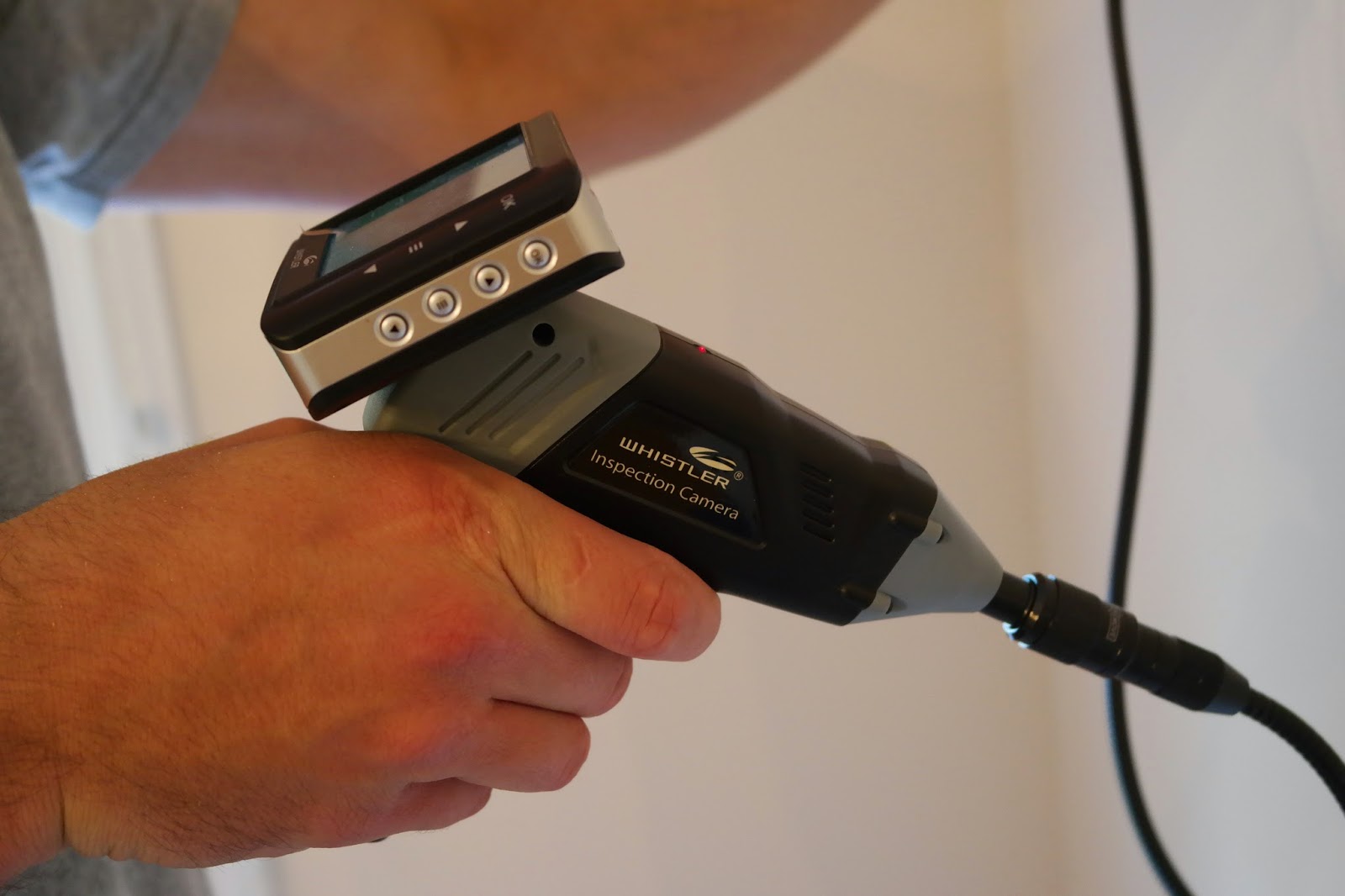The sub-floor in the formal living room was in great shape, which will make our lives easier when installing the hardwood. We bagged up all the old carpet, padding and tacking and made our first of many trips to the dump.
We moved most of the furniture from the dining room up to our spare bedroom upstairs, but not without putting a hole in the wall on the way up the stairs :)
We had a collage of picture frames going up our stairs and while carrying the top of the buffet up the steps, we knocked a picture off the wall. Thank goodness for spackling. We were going to paint that hallway anyway, so its not a huge deal.
We were able to borrow this secret agent tool from our awesome neighbor, in order to check out what was inside this wall. We poked a couple holes in the wall and snaked the camera in there, and didn't find anything unexpected. We'll probably poke a couple more holes in the wall to play with the camera some more before we expose the back wall, but either way, it was great that we were able to borrow it.
We also set up the beer pong table...here to find you can use it for much more than just beer pong. It will come in very handy to store things from the kitchen during this whole project. I guess we are growing up.
It will probably take a couple more weeks before we have anything further to update with this project, but we'll post some other things that we've done to the house to entertain you until then.
D&L
P.S. Don't worry Momma Dett, we took the quilt pictures down :)













