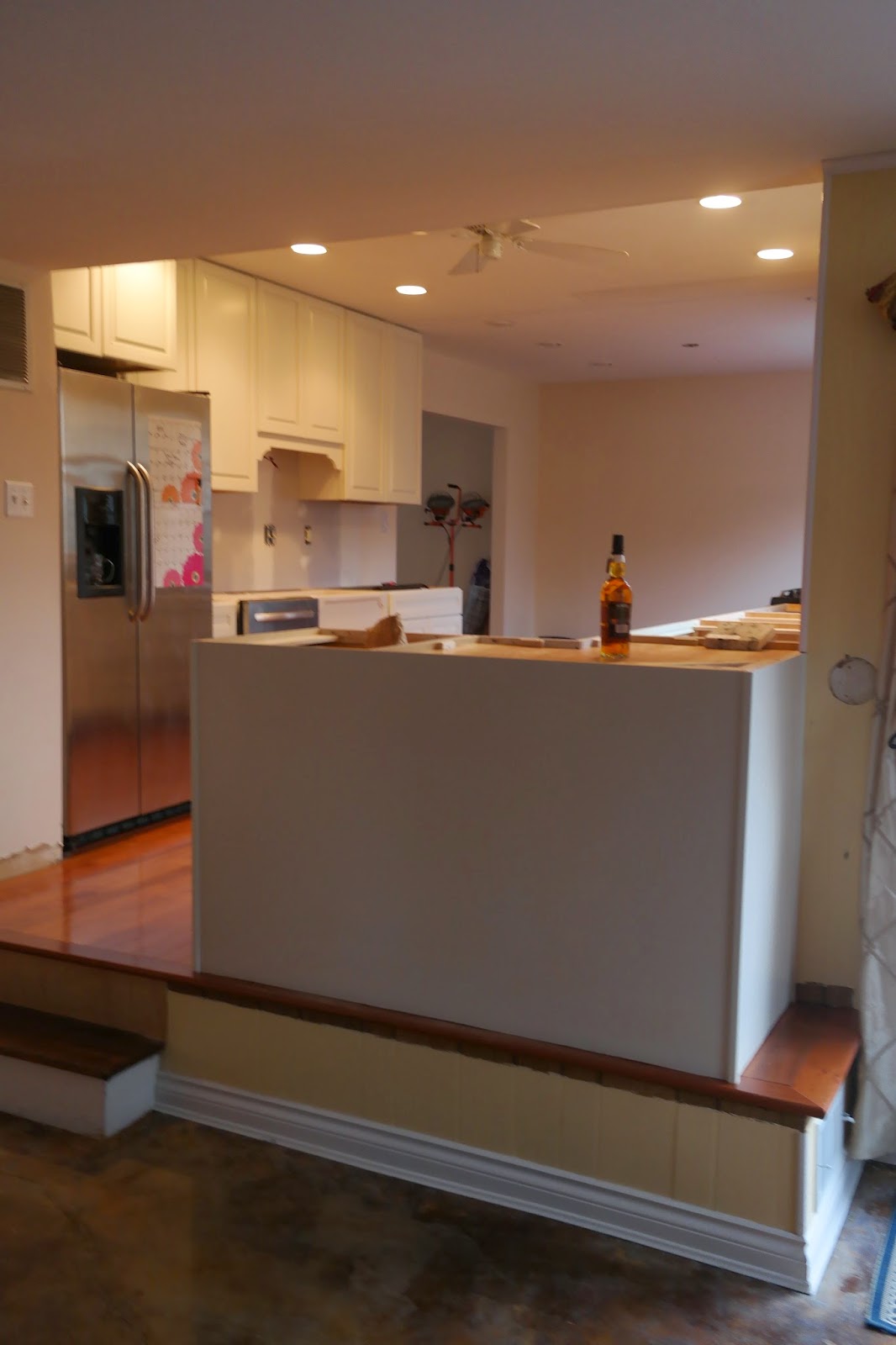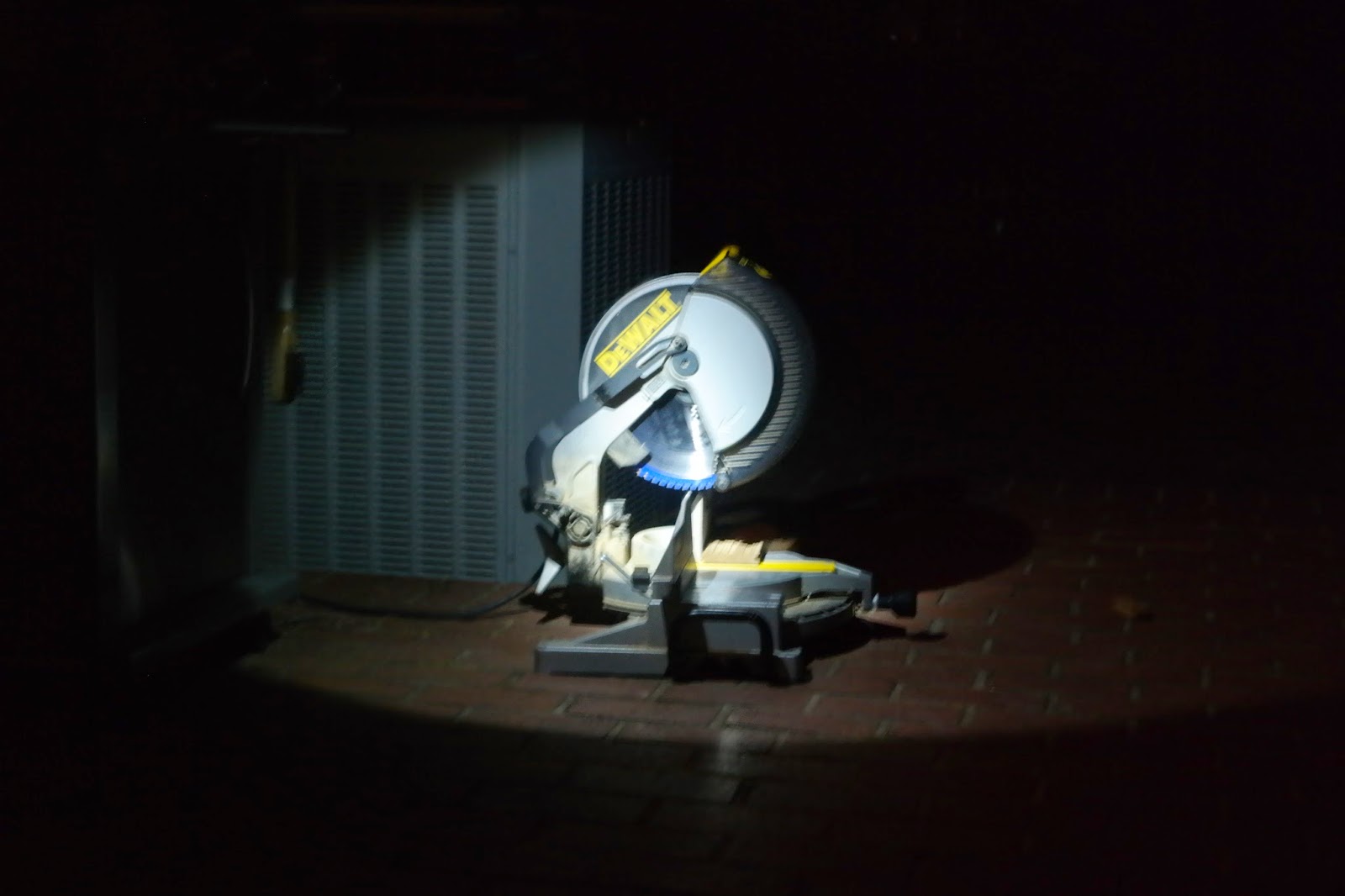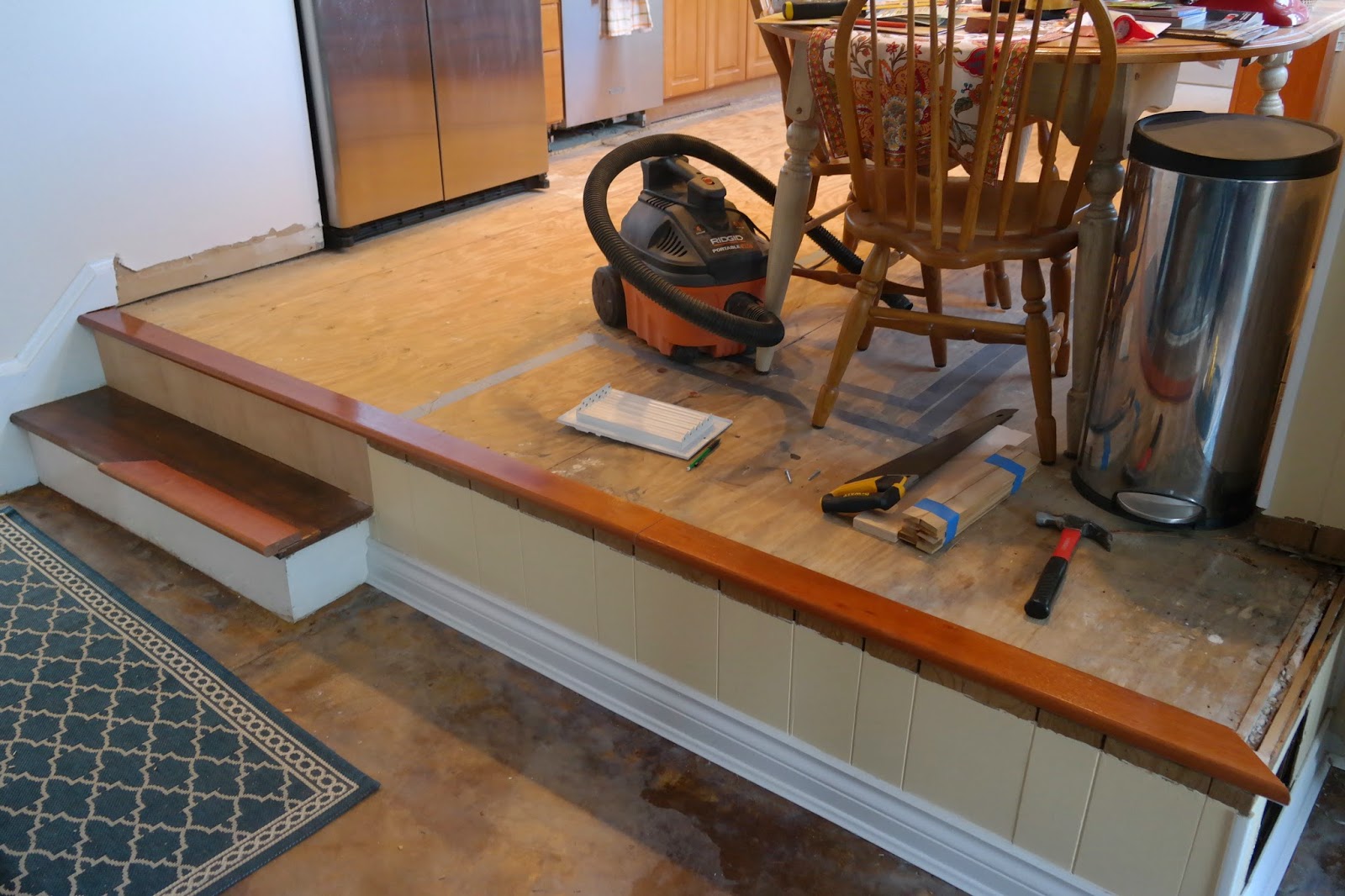The counter top guys came on Friday to install all of our counter tops. We were so excited to finally have some counter space back to be able to work in our kitchen.
They put the counter tops on with shims underneath to make sure things were level and to apply the sealant to seal them to counters underneath.
Then they laid the counter tops down, and sealed them with what smelled like an acetone sealer. They put the back-splash up and that was that!
The variations in the granite is really cool, with blacks, golds, greens, mauve and creams. We love how it looks with the cabinets and the floors. Now all we need is to pick a paint color! We are leaning towards a light gray-green that really comes out in the granite but we'll have to see what paint samples look good.
The cabinet guys were back on Saturday to put in the toe kicks and hardware. They also hooked up our dishwasher and sink. We did run into some challenges with the garbage disposal and our sink. The sink piece was too thick for the attachment for the garbage disposal, so we needed to order and extender. They are back today, and hopefully that will get all hooked up and then we will be "done" with the big stuff.
Here are some additional close ups of different parts of the granite to show all the variations in the pattern and color. We are so happy with how things turned out and are really excited to get our kitchen back together.

We spend yesterday putting things away and just organizing. It is amazing how much more space we have. I can't wait to cook a big meal in here! We were talking about doing some jambalaya as our first meal in our new kitchen. That and brewing some beer :)
D&L













































