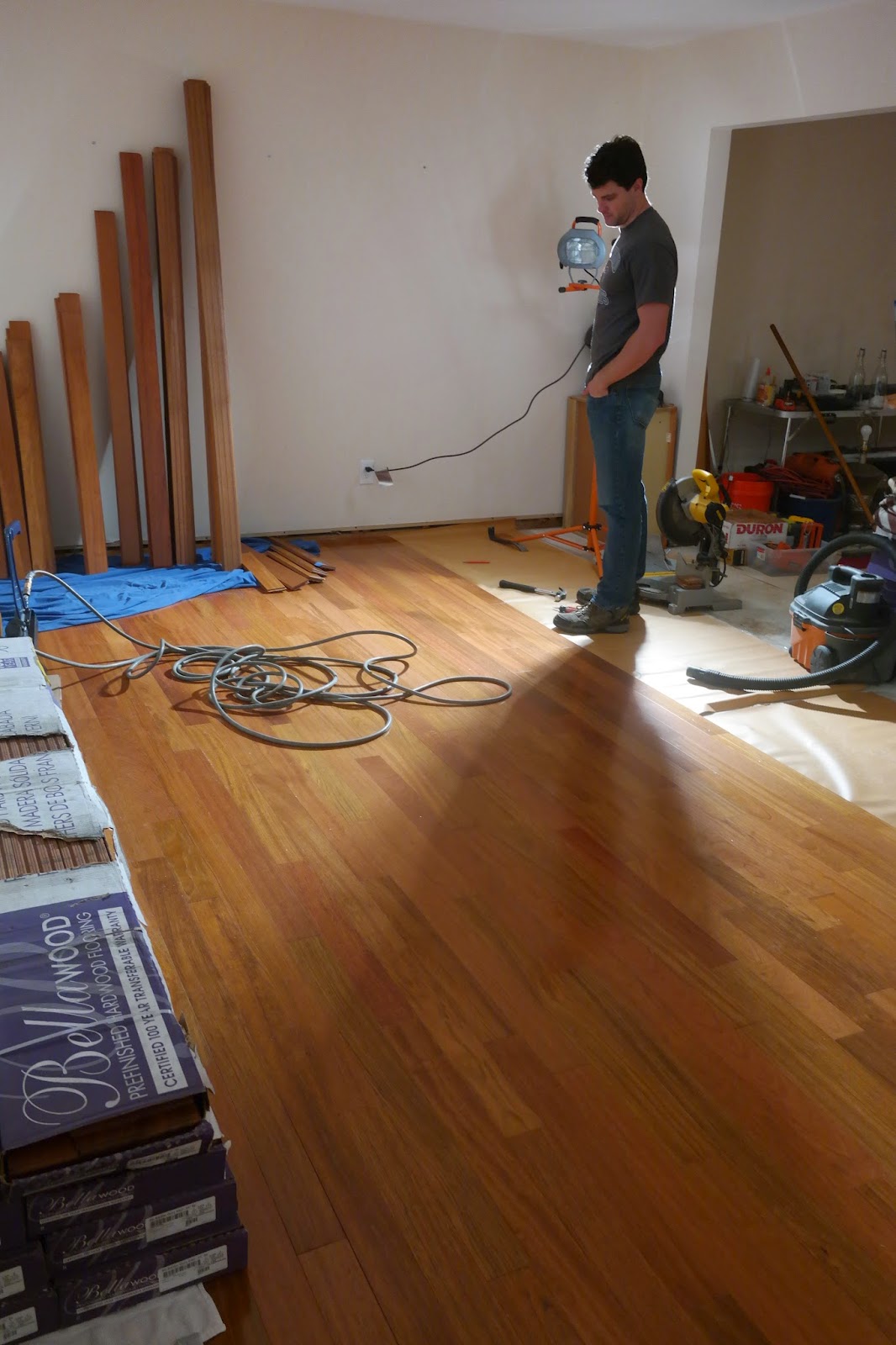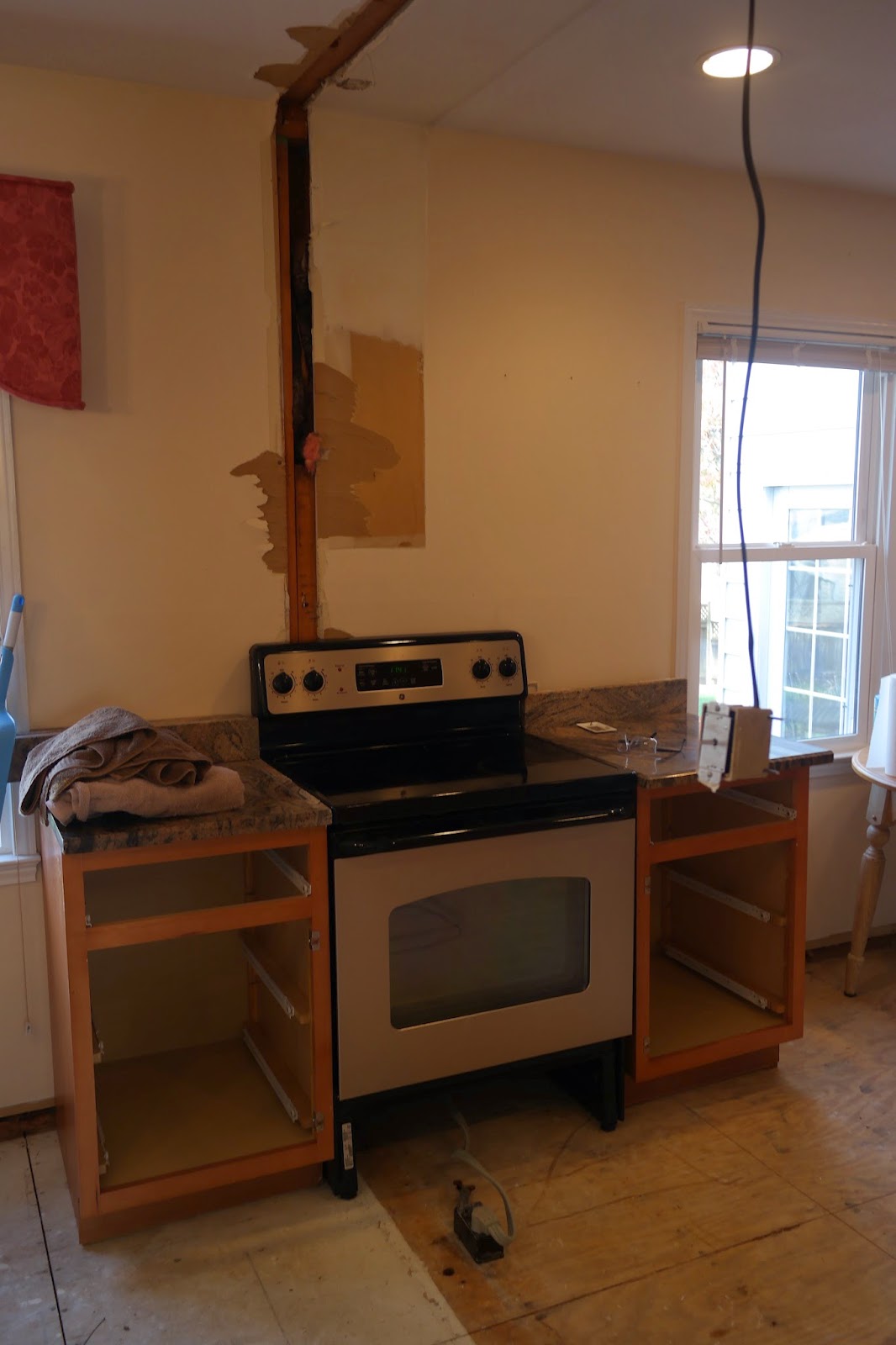My mom and I would help with the design and choosing the pieces, and then Dan and my dad would do the hard part of actually securing the wood to the floor. Luckily, this portion of the sub-floor wasn't too uneven, so they didn't encounter too many problems.
The closer we got to the wall, we had to switch to installing everything by hand., but we still had time for a little silliness.
When it came time to lay the last row in the room, we got lucky and did not have to rip any of the boards to fit. We were able to use the full pieces and they fit snugly against the wall.
Once we got going, it was amazing to see how quickly we were able to lay the hardwood. We love how it turned out and completely changes the look and feel of the room. Plus we are still smiling at this point in the project, which has to be cause for celebration!
We are going to be taking a break for the holidays, but will be back in full swing soon enough. For now, we have one room done, and one to go! We wish everyone a very Merry Christmas and the best of wishes for the New Year!
D&L

























































